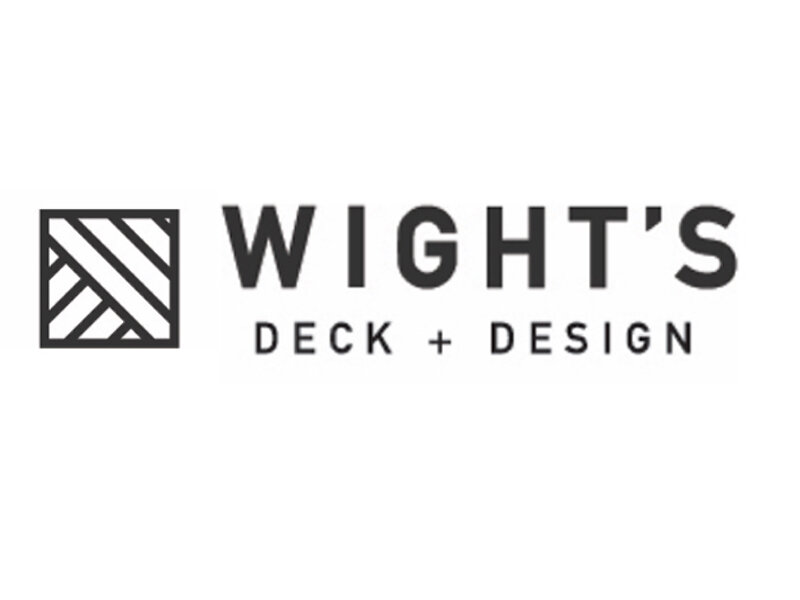Design
We love designing! Design is at the core of the services we offer. With cutting edge technology we can design your wildest dream. We use ChiefArchitect software for 2D CAD building plans and 3D renderings. We can even offer virtual reality walk throughs. We also use DJI drones for site mapping. Check out an example of our work below.



Process
Every design is different and therefore our processes is customized for every homeowner. But here is the general order of events.
meet to talk over desires and take dimensions/pictures
if we need to collaborate on ideas we like using Pinterest
we create 1-3 rough layouts in an aerial 2D format
once we arrive on a footprint that looks promising we can start rendering
3D renderings help decide textures, colors, and layouts that fit the project appropriately
final presentations include scaled plans, virtual walkthroughs, and 360 views
designs can be to used get bids for construction, obtaining building permits or HOA approvals, and even used as construction plans


